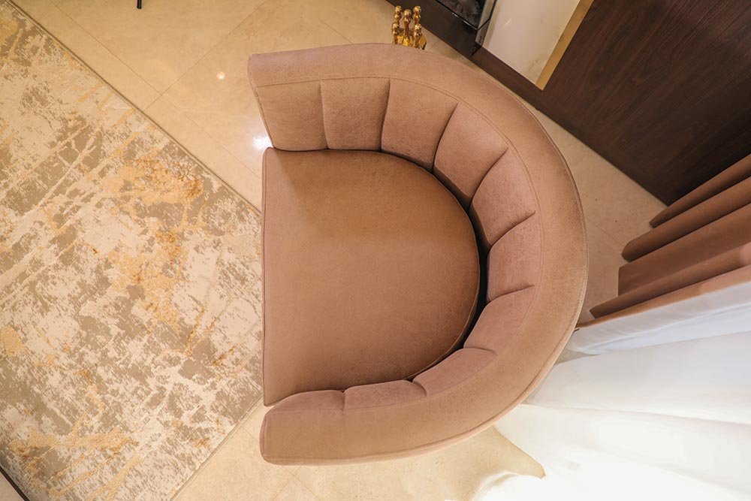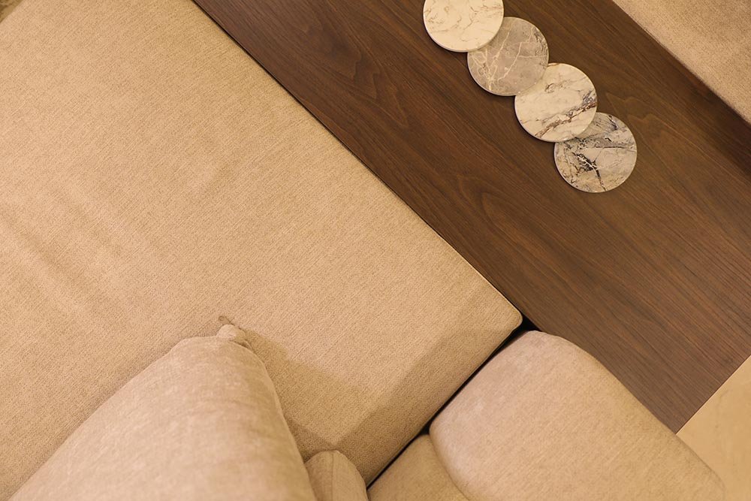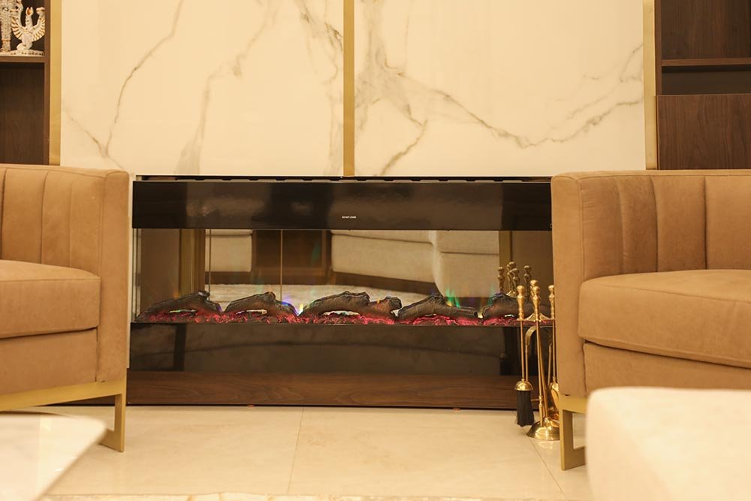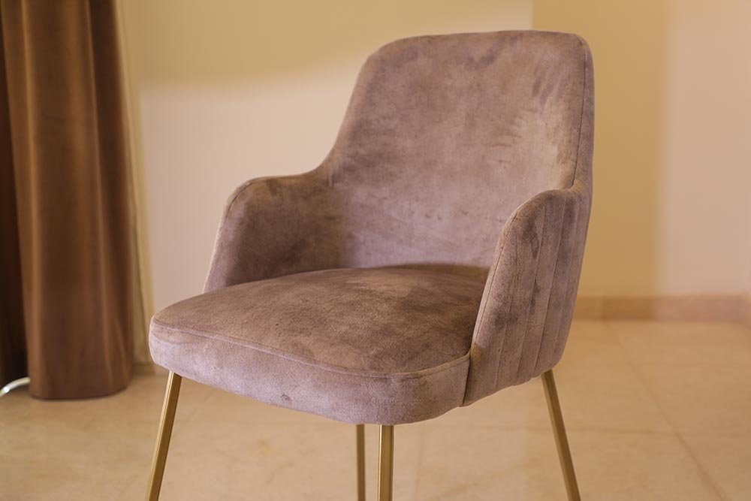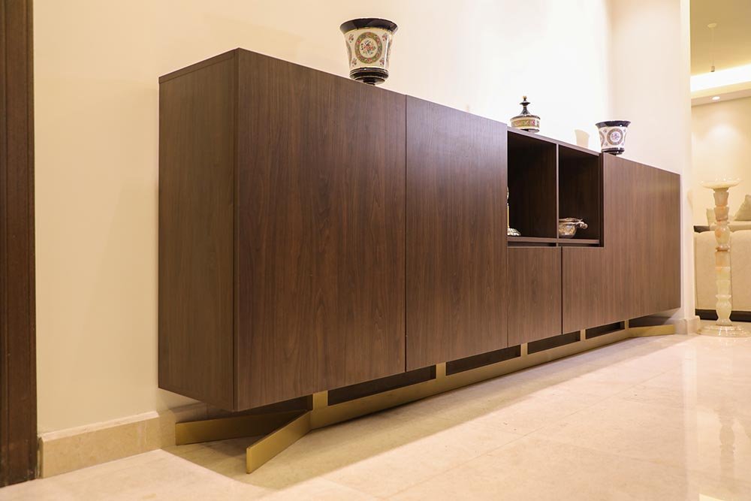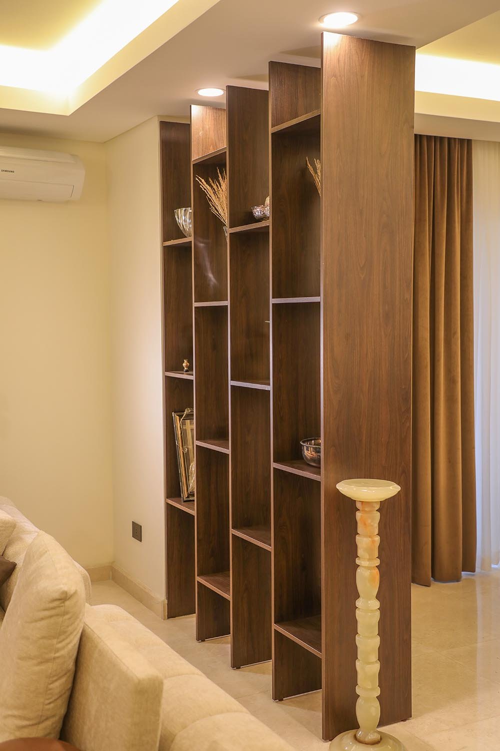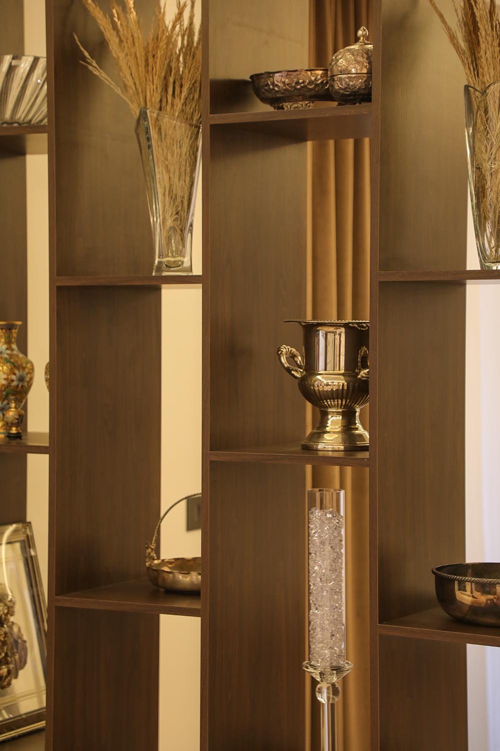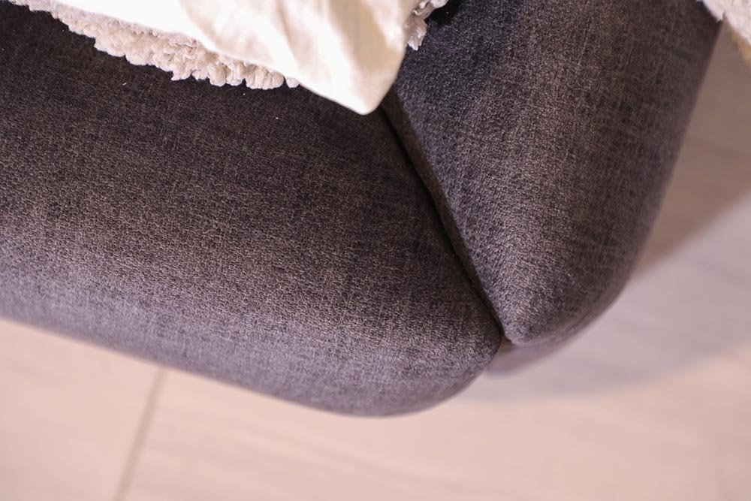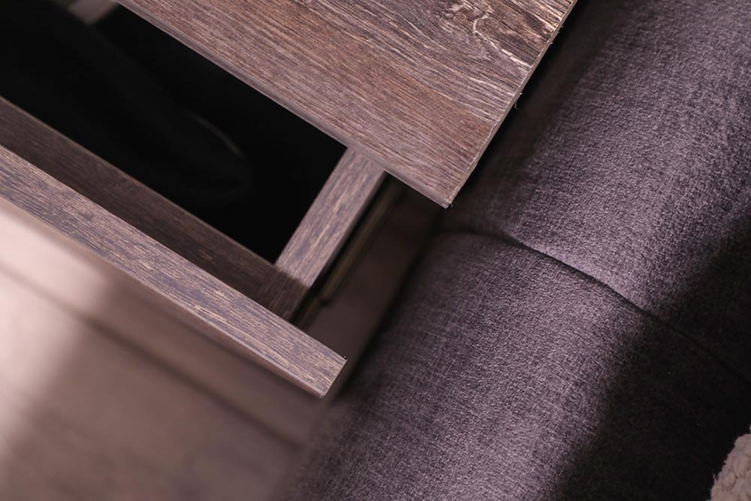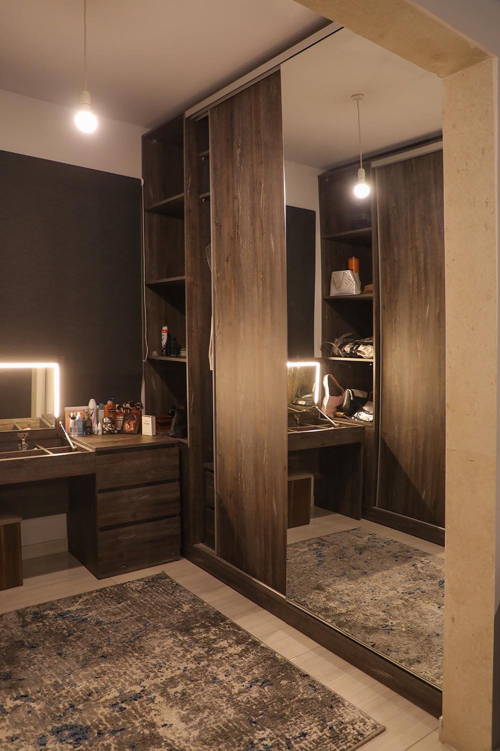
Project TK
Living space
If a single piece of furniture has the ability to define the style of a personal living space, that piece would be this U-shaped sofa. Contemporary, with a strong architectural appeal and pure lines; a unique central piece. The armchairs in front of the wall unit in their rounded form stand out to break the steady lines. However the embroidery of the textile was added preciously to keep that form of geometric lines.
Wall Unit
The addition of ceramic tiling for the central table and wall Unit with the natural colors of wood transforms the space completely. A unique touch of stainless steel plated in gold was specifically requested to fit with the whole space and mood colors chosen for this project.
Dining room
The space dedicated for the dining set was longitudinal and therefore the table and sideboard were placed in a way to emphasis this. The ceramic table top and the wooden sideboard corresponds to the wall unit to keep the same feel.
Separation Unit
The space for this room was open and a separation unit was needed to divide between the living and dining spaces. A simple design was implemented while referring to the geometric horizontal lines that were used in the living space. The choice of material, wood, combines the two spaces together while keeping the privacy of each.
Bedroom
The client requested a bedroom separated from the walk-in closet and so the design was fitted to give each space a unique sense of identity while still being connected. The bed’s concept was done to emphasis geometric shapes with comfort. The walk-in closet with its sliding mirror cabinets gives privacy but at the same time makes the room spacious. Including a make-up corner with special division was a must in the project.
Wall Cladding
At the entrance of this apartment, the client wanted to reserve its original feeling and keep the traditional doors. So, our main focus was to add wooden wall claddings that fitted well with the existing doors that gave the space a royal feeling.






