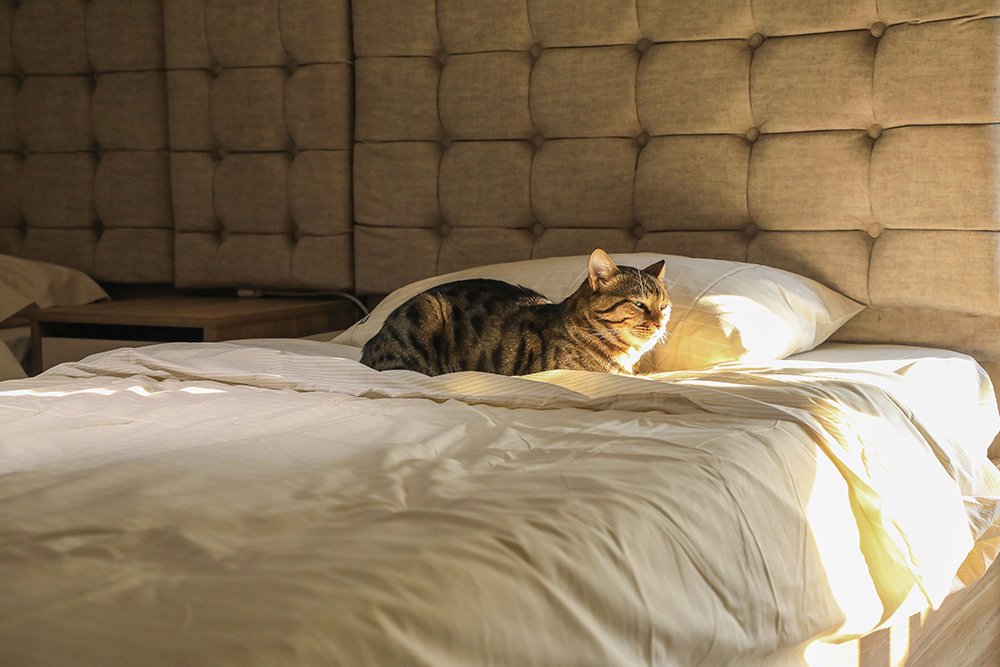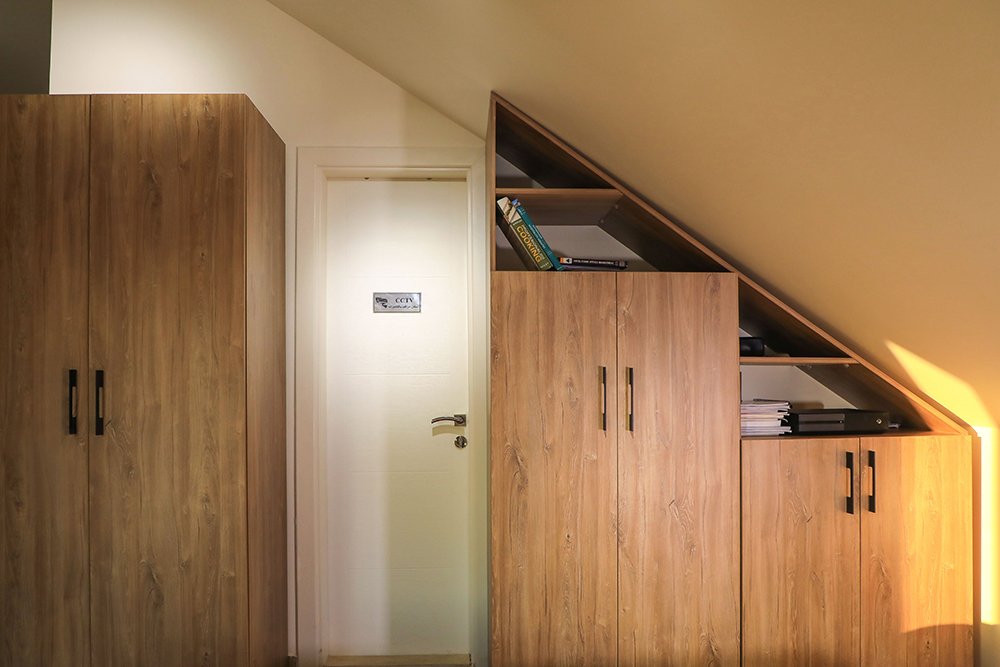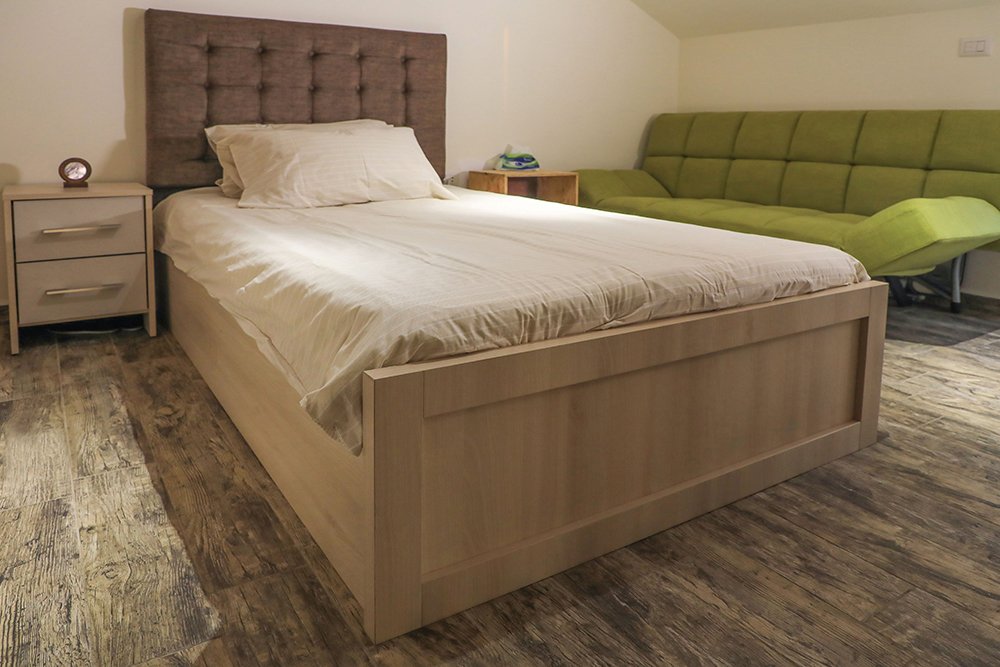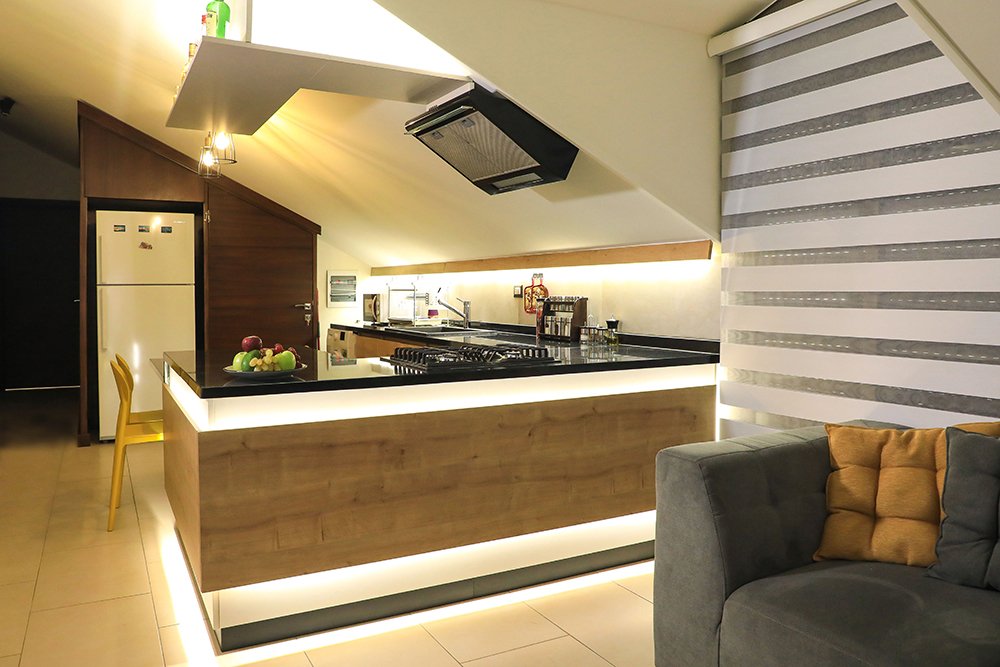
Project Akl
Bedroom 1
This room was designed to be shared between two teenagers that are of different sexes, so the choices of colors and design was fitted for both genders. The roof inclination was a difficult challenge, however we were able to take advantage of every corner and inclination.
Bedroom 2
This bedroom was designed for an elderly woman and her main objective was to have a nude tonality of colors and a very simple straight to the point design. The interior of the closet was fitted based on her needs and easy accessibility.
Kitchen
The kitchen was an open space with the living room so we choose to design a U-shaped kitchen with a beautiful façade counter facing the living area. The focus was on the circulation in the kitchen and this is something we have succeeded at doing. The addition of LED lights and integration of two colors gave the façade facing the living area a beautiful appeal.
Separation Wall
This apartment was originally a duplex and the client wanted to divide it into 2 independent units while still including an interior door that could connect the two together. Thus a thick isolated wooden separation unit was designed with integrating the fridge into it to connect with the kitchen.































